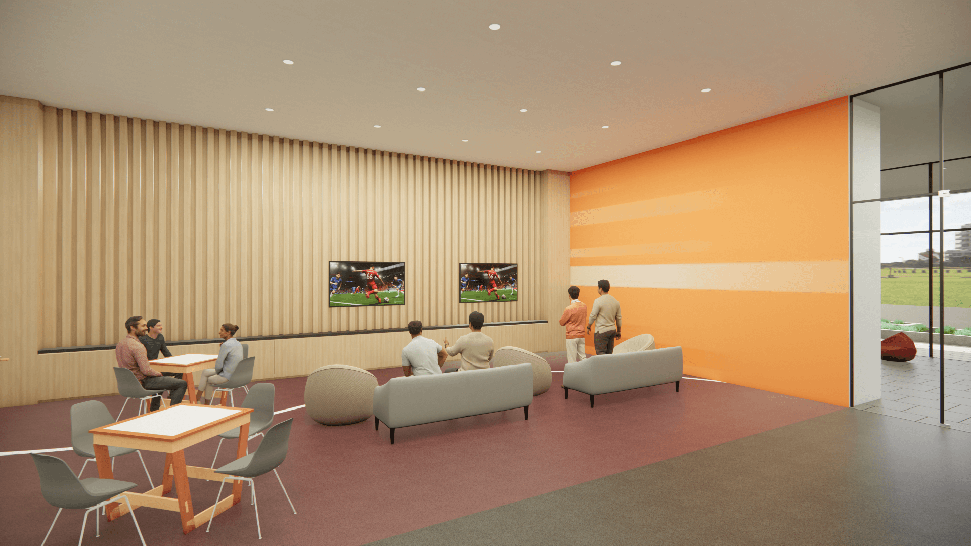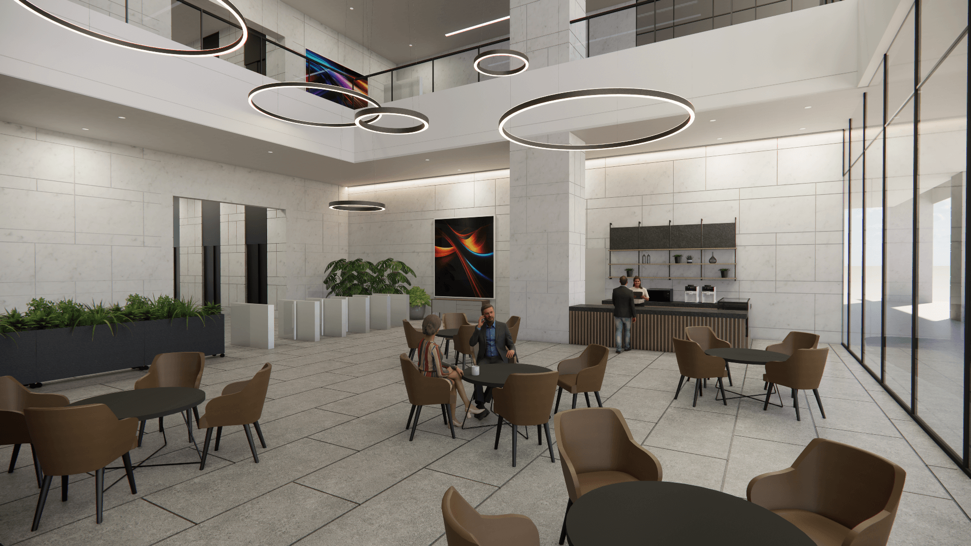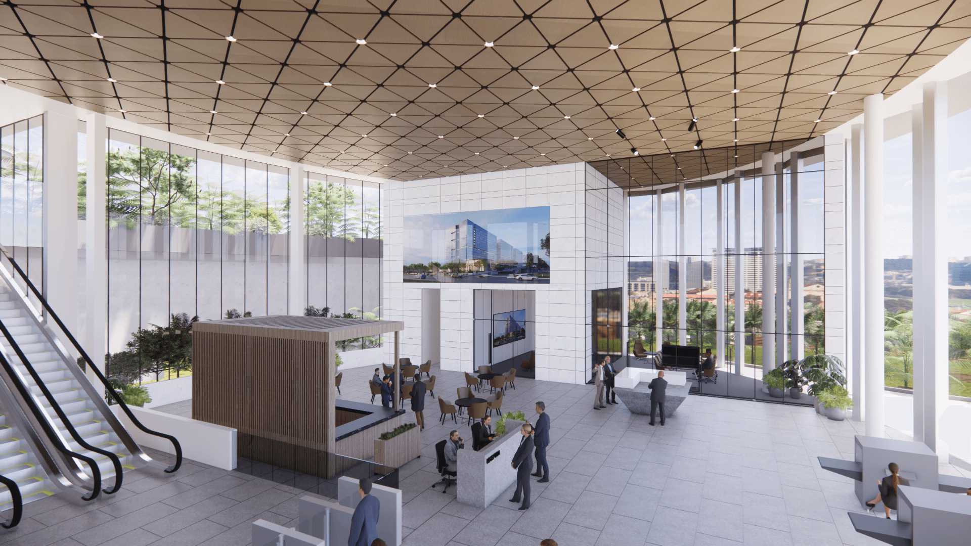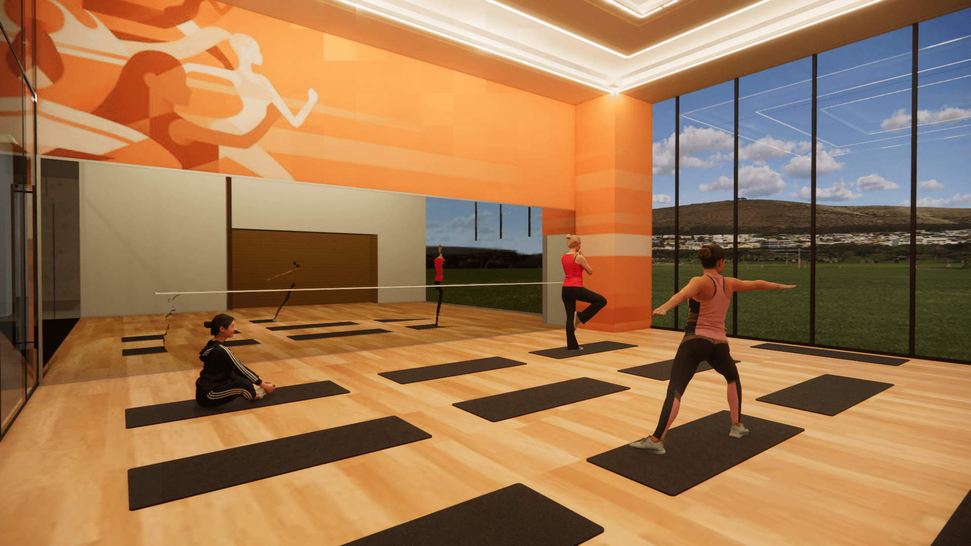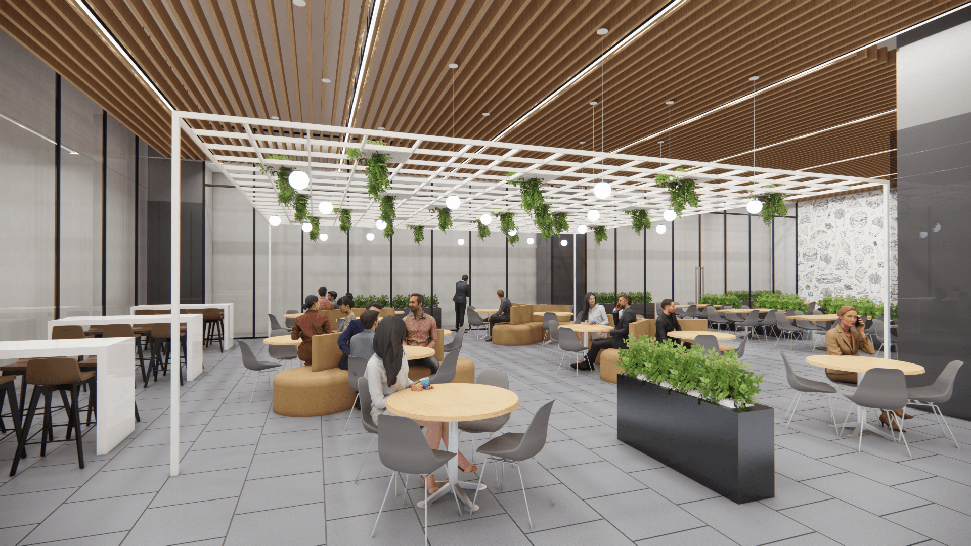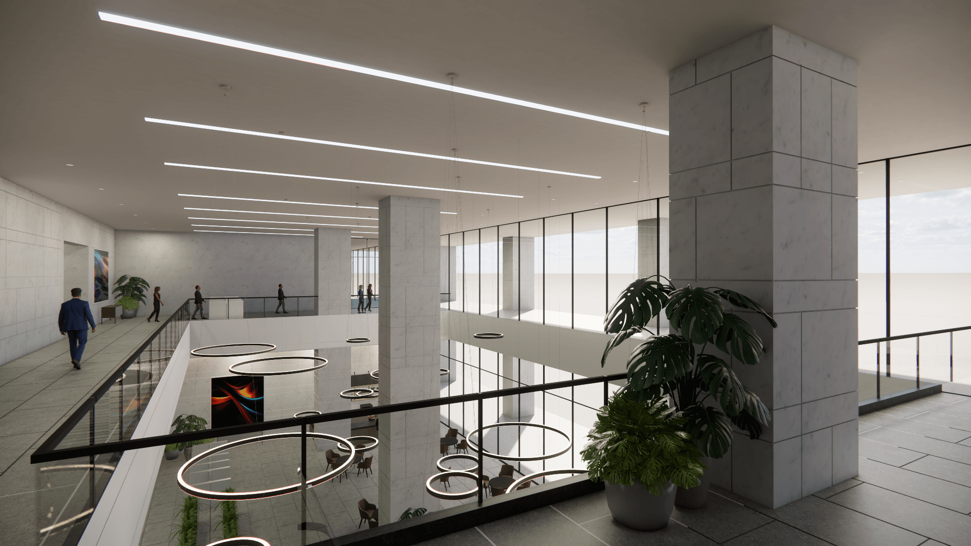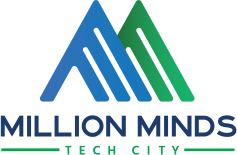
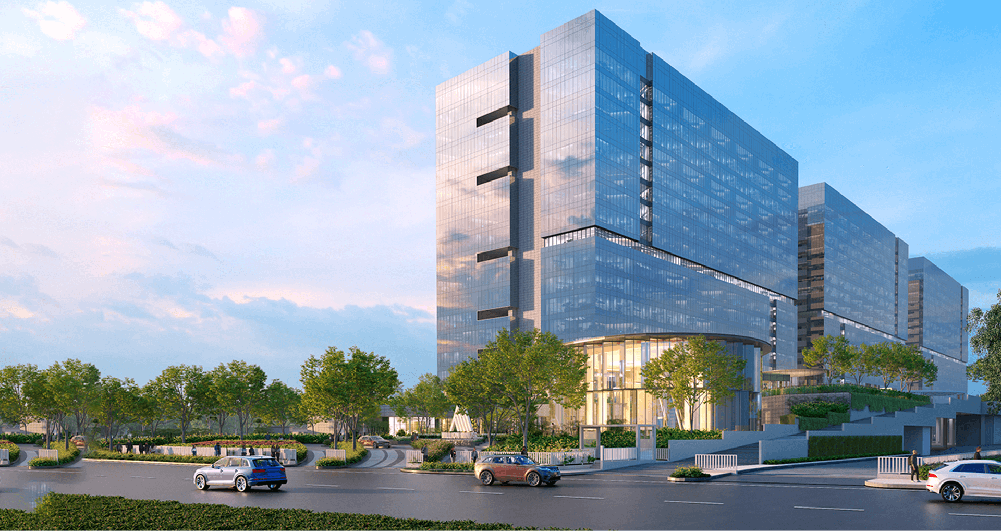
Customer access
OVERVIEW
Step into the future at M1, spanning 1.3 million sq. ft. of cutting-edge pre-cast construction. Leveraging new construction technologies we have committed to 30% faster delivery time, minimal labour on site, less wastage and reduced noise and air pollution. The building levels include a first floor at 6 meters, a ground floor at 6.5 meters, a first basement at 4 meters, and a second basement with a height of 6.5 meters. The development will provide a total of 1,140 parking spaces and is equipped with various types of elevators, including passenger lifts, service lifts, tower parking lifts, podium parking lifts, and visitor centre passenger lifts, to ensure seamless vertical mobility.
Our commitment to efficiency is evident in each floor's design, ensuring maximum utility. With ample parking spaces, 16 stories of architectural brilliance stand ready to redefine your work and living experience. Designed by RSP Architects, the floor heights are set at 4.2 meters, and the entire development will have 100% power backup with N-1 redundancy. The project is managed by Tishman Speyer.
Tech Park Development on 6 acres
Double Height Entrance
foyer of 12.7 Mtrs
Floor Height 4.2 Mtrs
16 Stories
Pre-cast Construction technology
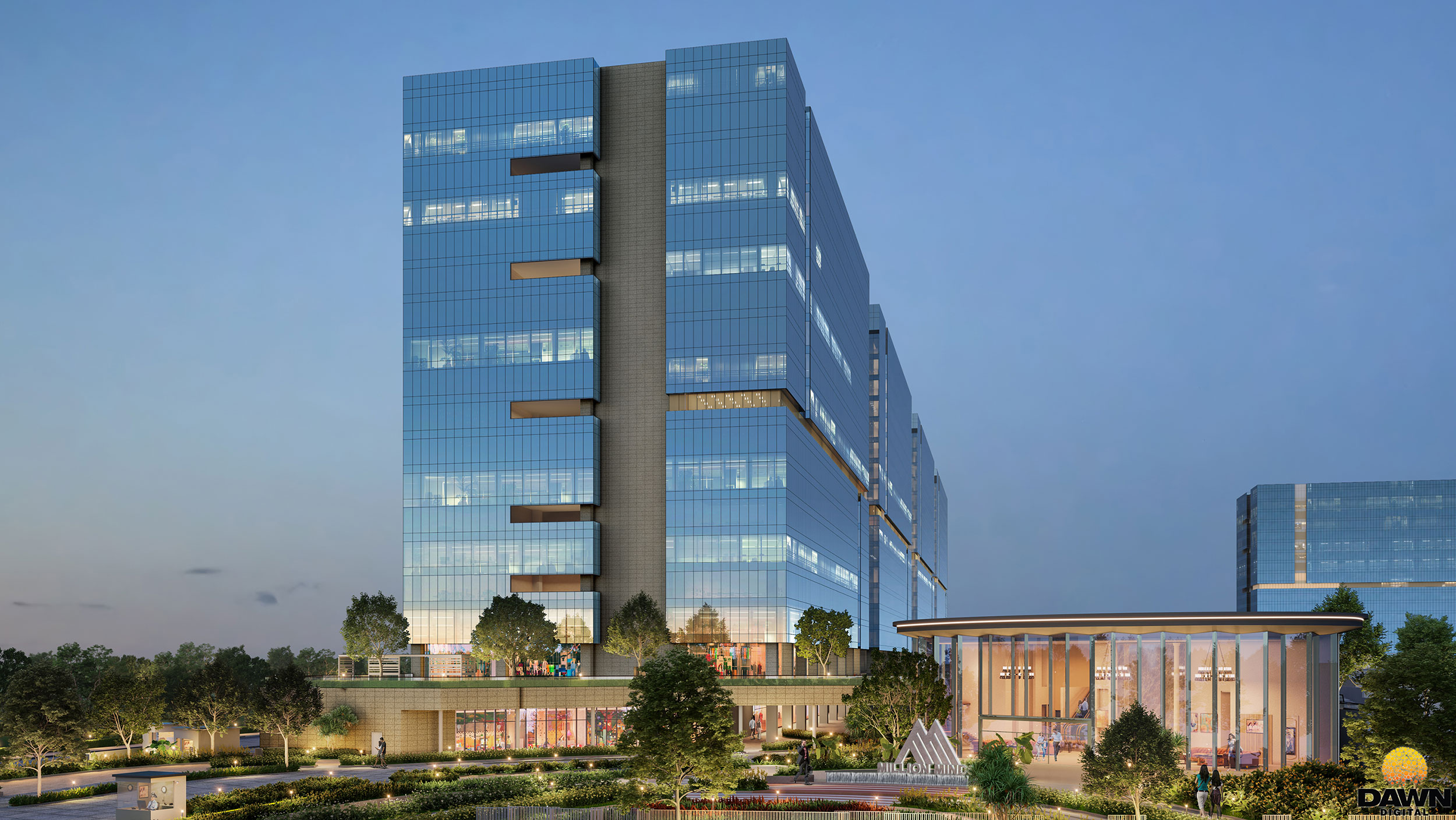
Welcome to the M One Tower at Million Minds Tech City — A haven designed to nurture both businesses and the individuals powering them. Standing tall at 16 floors , each spanning an expansive 55,000 square feet , the M One Tower offers ample space for innovation to flourish. With a generous ceiling-to-floor height of 4.2 meters, creativity knows no bounds within these walls.
But it’s not just about the space; it’s about the people. At Million Minds Tech City, individuals have access to a wealth of amenities and cutting-edge technology, from abundant parking to state-of-the-art facilities, every need is catered to, ensuring a seamless experience for businesses and the brilliant minds behind them.
Join us at M One Tower and witness your ideas take flight in an environment designed for success.

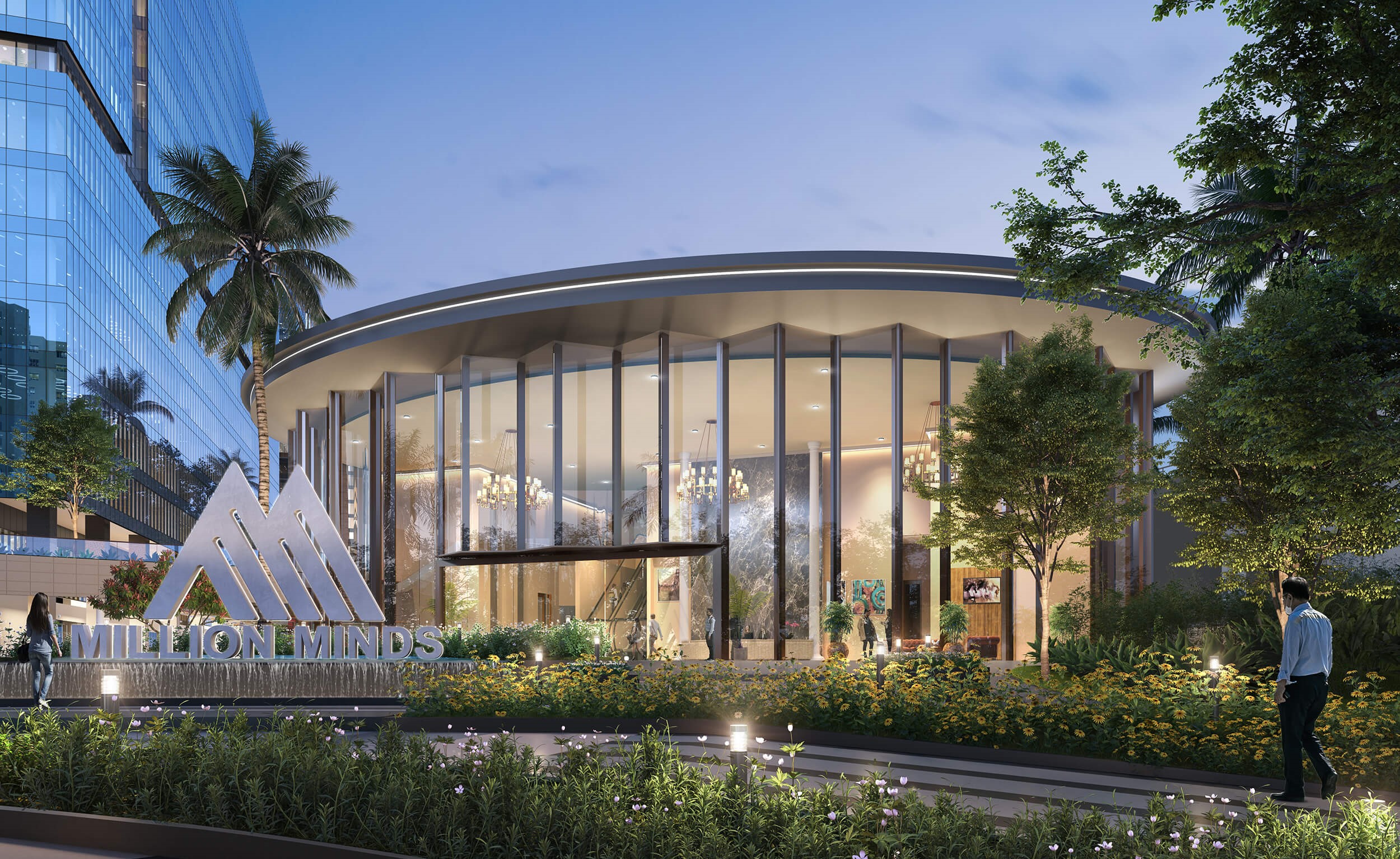
Visitor Centre
Fusion of Sustainability and Global Architectural Elegance.
Step into our breathtaking visitor centre, where sustainable design harmoniously blends with globally inspired architectural excellence.
Adorned with striking glass facades and meticulously crafted podiums, this centre not only captivates with its design but also offers a host of world-class facilities for an unparalleled experience.
Lifestyle at Million Minds Tech City
Exclusive Amenities for Phase 1
Experience the epitome of luxury at Million Minds Tech City Phase 1, where Sophistication meets Convenience. Indulge in top-tier amenities including a State-of-the-Art Gym, a Vibrant Food Court, Cozy Coffee Shops, and Dedicated Childcare Facilities. Enjoy peace of mind with essential utilities like 100% Power Backup, Electric Vehicle Charging Stations, and Eco-Friendly Systems designed for a Sustainable and Comfortable Living Experience. Discover a new standard of living at Million Minds Tech City Phase1.
Lush Green Area at Podium Level (1.3 Lakh Sqft)
Visitor Centre
Grand Double Height Reception
Restaurant
Food Court
Gymnasium
Creche
Entertainment Zone
Juice Bar
Project Specification
Reliable Power and Backup Systems
100% Power Backup: Ensures uninterrupted electricity supply, maintaining smooth operations and comfort regardless of power outages.
Charging Stations for Electric Vehicles:Conveniently located stations to recharge electric vehicles, promoting eco-friendly transportation options.
Energy Efficiency and Air Quality
Energy-Efficient Systems: Designed to reduce energy consumption and lower operational costs, these systems contribute to sustainability and environmental conservation.
High COP Centrifugal Chillers: Water-cooled chillers with VFD and N+1 configuration.
Demand Control Ventilation: CO2 sensors and MERV-8 & 14 filters for superior air quality.
Advanced Air Handling Units: Cooling towers and units with electronically commutated motors (EC Fans).
Eco-Friendly and Sustainable Systems
Drain Recovery: Efficient recovery systems for condensate drainage.
High-Efficiency Motors:IE-3 rated motors for air handling units, pumps, and other systems.
Car Park Ventilation: Dry type, energy-efficient transformers to minimize energy loss.
Solar Panels: Harness renewable solar energy to power various systems, reducing reliance on non-renewable resources and supporting green building practices.
Occupancy Sensor Lighting:Automated lighting control for common areas based on occupancy.
Comprehensive Building Management
24/7 Building Monitoring: Continuous monitoring through the Building Management System (BMS) for air conditioning, fire protection, water levels, power, and lifts.
Sewage Treatment Plant:Advanced facilities that efficiently process and manage wastewater, ensuring a clean and hygienic environment.
Wastewater Treatment: Treated to tertiary standards and reused for cooling towers and irrigation.
"We open our doors to visitors from all over the world"
Million Minds Tech City

